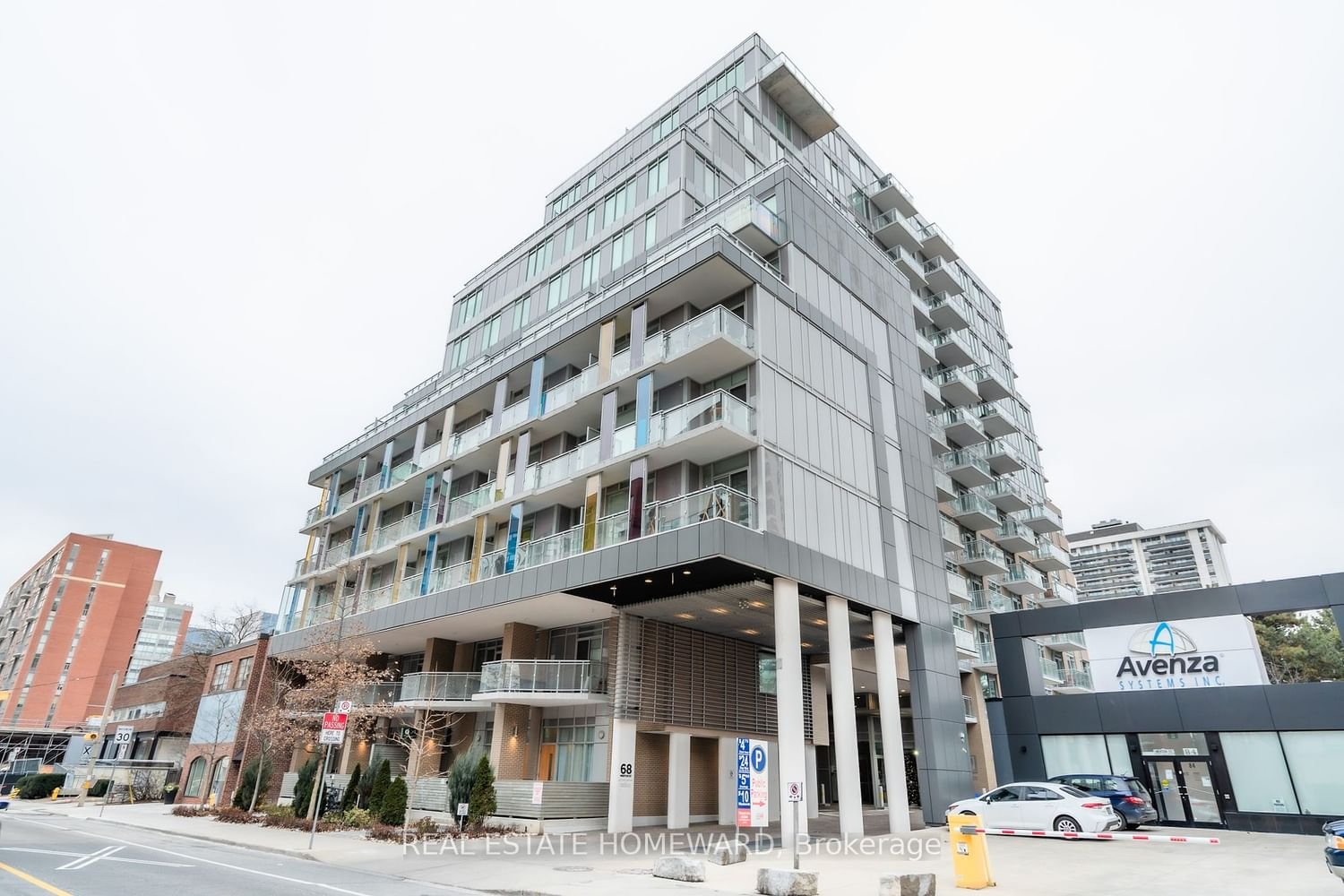$959,900
$***,***
2-Bed
2-Bath
800-899 Sq. ft
Listed on 1/16/24
Listed by REAL ESTATE HOMEWARD
Enjoy stunning views of green landscapes, the city, and Lake Ontario from this 2-bed/2-bath Lower Penthouse unit. The 886 sq ft open layout maximizes space, eliminating wasted hallways. Upgrades include stainless steel Kitchenaid appliances, countertops, California Closets, a Murphy bed, Lutron smart switches, and motorized blinds. Modern luxury meets convenience with smartphone-controlled lighting.This curated space isn't just a home; it's refined living. The kitchen's top-tier features blend seamlessly with practical additions. Experience a perfect blend of comfort and sophistication. Dedicated parking and a secure locker add to your convenience.
All existing appliances, window coverings, blinds remote, electrical light fixtures, Murphy bed
C7403086
Condo Apt, Apartment
800-899
5
2
2
1
Underground
1
Owned
Central Air
N
Concrete
Forced Air
N
Open
$3,884.30 (2023)
Y
TSCC
2552
Se
Owned
13
Restrict
Icon Property Management
130
Y
Y
Y
Y
$889.96
Bike Storage, Concierge, Exercise Room, Guest Suites, Party/Meeting Room, Visitor Parking
